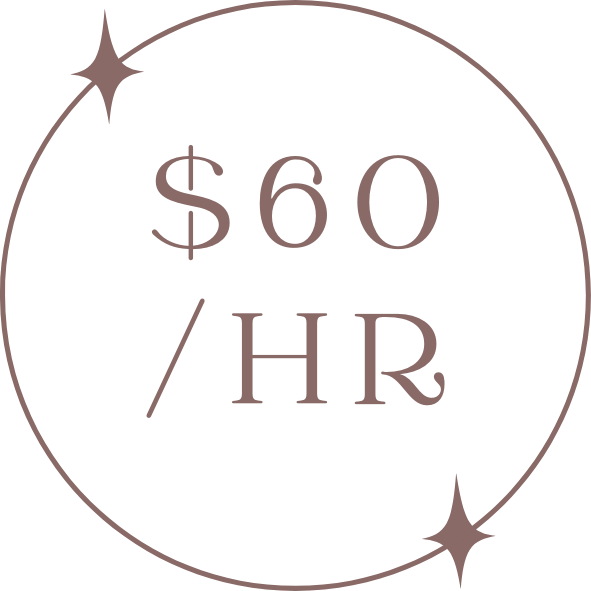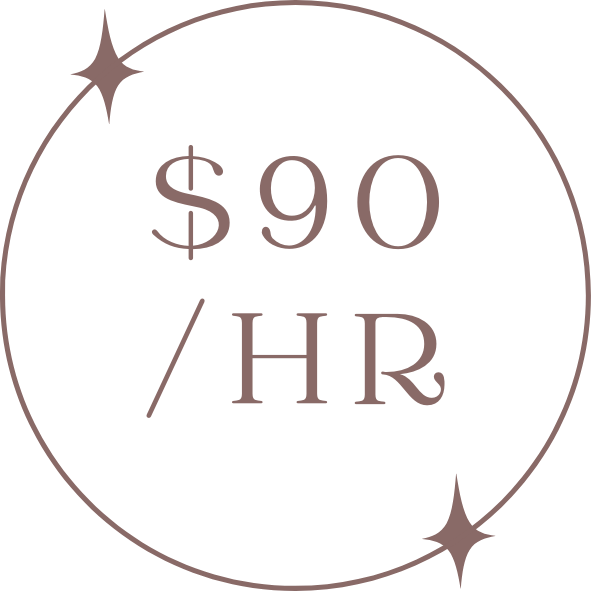CONCEPT VISUALISATION PACKAGE
I will work collaboratively with you to bring ideas to life quickly with concept renders that capture the essence of your residential design. Perfect for exploring different moods, colour palettes & materials before final details are locked in.
1-5 concept renders (stylised or photorealistic)
Focus on atmosphere, materials & overall mood
Quick turnaround
Ideal for early stage presentations & brainstorming
Cost ≈ 6-8 hours/$360+ per space rendered (eg. bathroom, kitchen, laundry etc.)
interior drawing package
A complete service that transforms yout interior design plans into a build-ready vision. With plans, 3D renders. elevations & detailed layouts, you’ll have everything you need for confident decision-making, approvals & smooth communication with contractors.
5+ concept renders (stylised or photorealistic)
Plans, elevations & detail drawings for clarity, + amendments as needed
Integration of real furniture, fixtures & fittings
Ideal for build-ready documentation
Timeline ≈ ongoing, dependent on project scale
Have a project in mind? Click the button below to get in touch!


